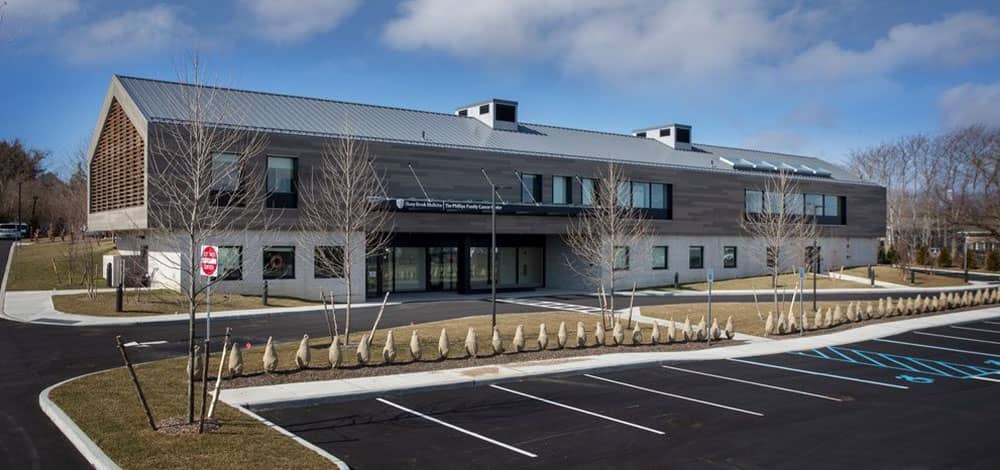Emtec Consulting Engineers was the MEP/FP for the construction of a new two-story building to serve as an Oncology Center for Southampton Hospital. The total building area is 12,839 sf. The first floor consisted of 5,789 sf, and included exam rooms, a linac vault, offices and vestibule area, physician offices, lobby, waiting rooms, and a simulator and treatment planning room. The second level, consisted of 7,041 sf, and includes two conference rooms, an oncology center, two Nurse Stations, four exam rooms, a reception and waiting area, as well as lavatories, and a Pharmacy.

