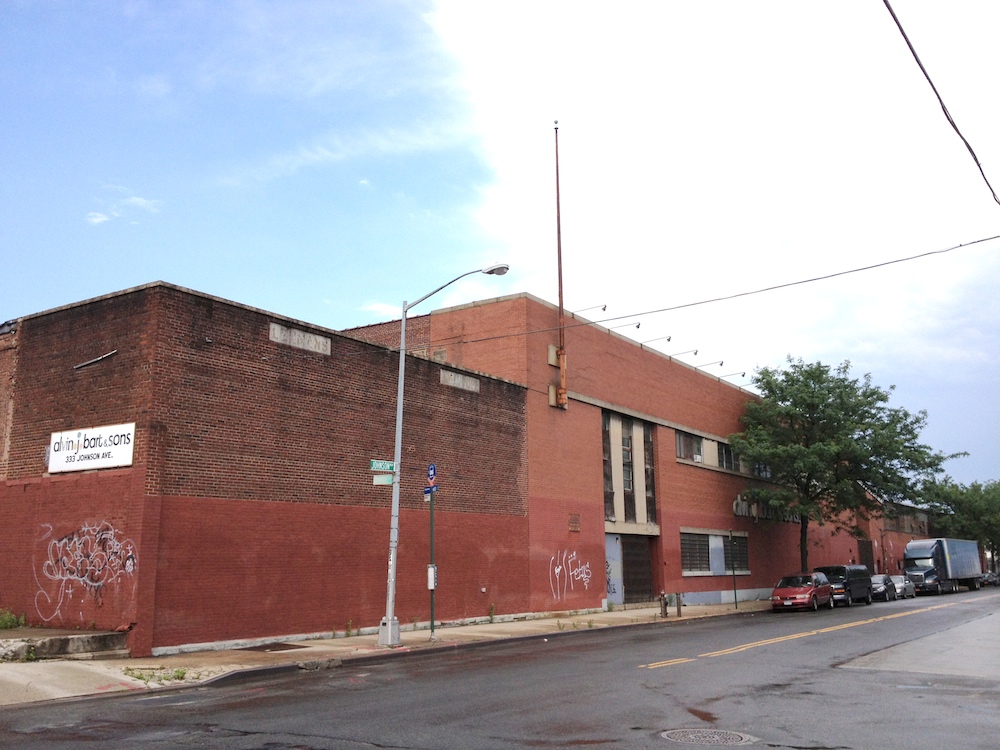Emtec Consulting Engineers was the MEP/FP for the renovations of an existing building located at 375 Johnson Ave, Brooklyn, New York. The total proposed mill space, support areas, and storage space area of the facility was approximately 28,736 sf. The project included core and shell design for approximately 18,496 sf of single-story renovations for a mill shop as well as renovations of 10,240 sf of a two-story building. Emtec provided complete design documents for the core and shell in the sound stage space and full interior design of office space, support spaces and basement area.

