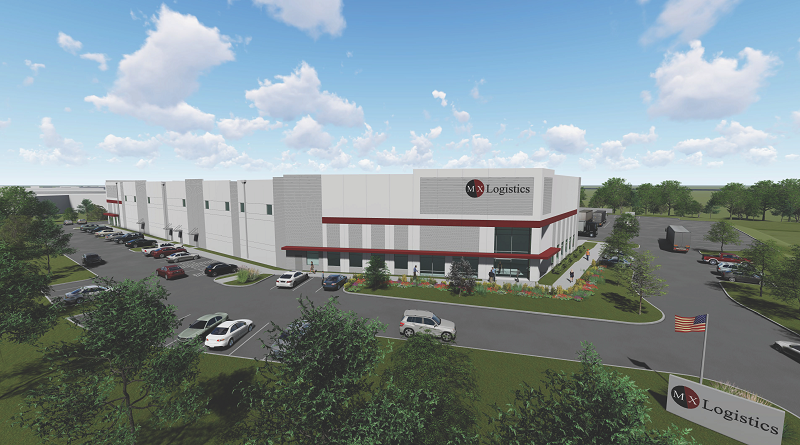Emtec Consulting Engineers provided MEP/FP/FA design for a new building for Tyde Properties. The building consisted of a total of 50,150 sf. From the overall total approximately 9,850 sf was utilized for office space, with the remaining space being used as a warehouse. Emtec provided heating and ventilation in the warehouse space and HVAC in the office space along with the fit out of the office space MEP’s.

