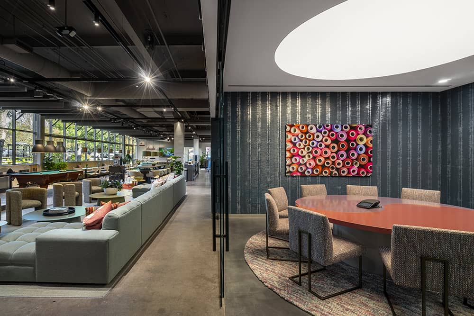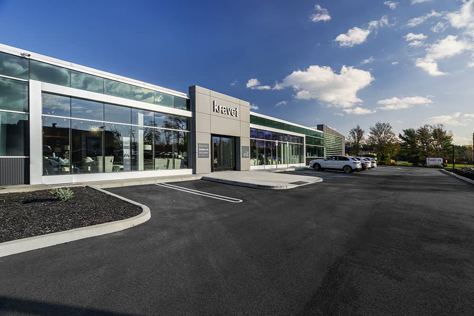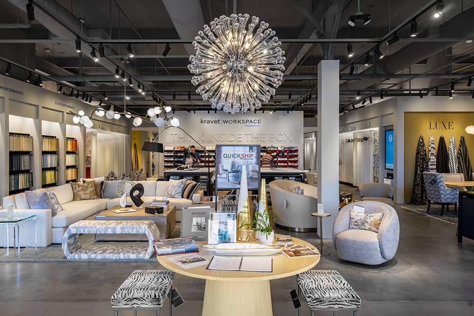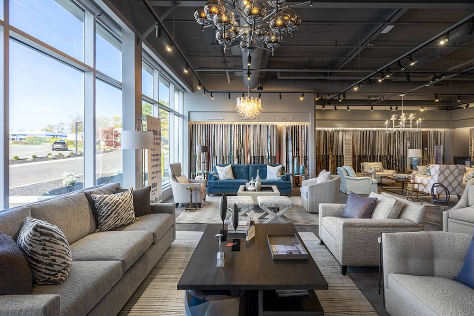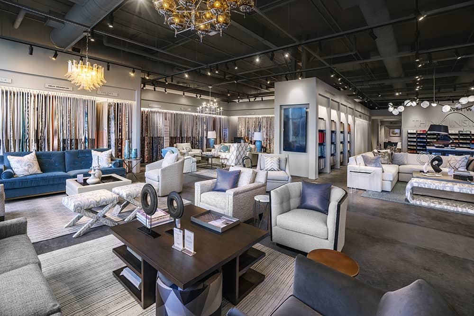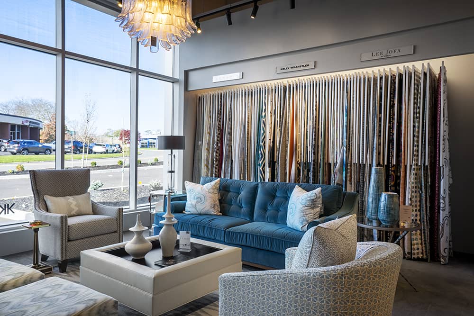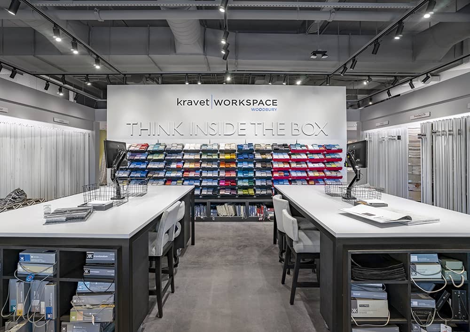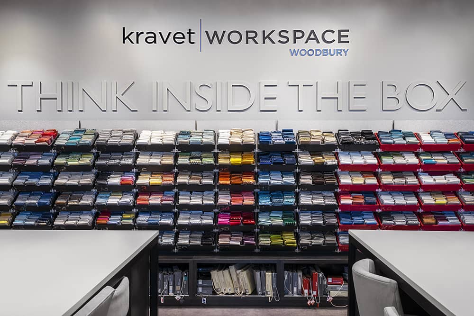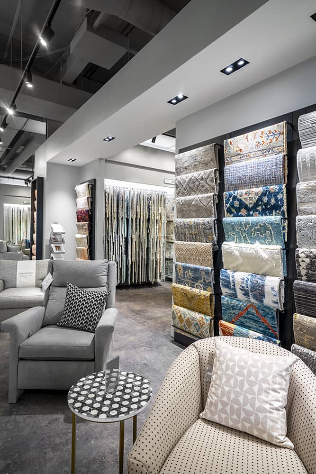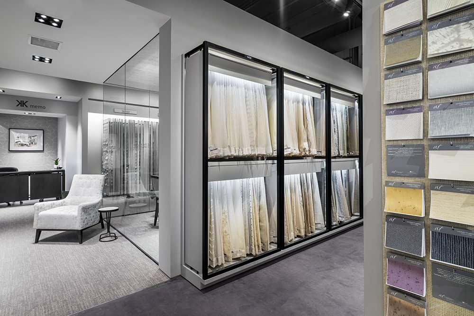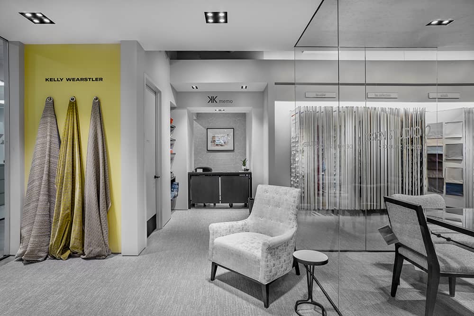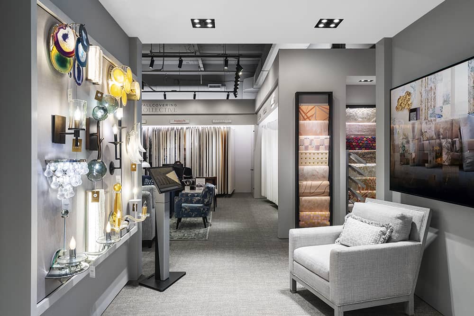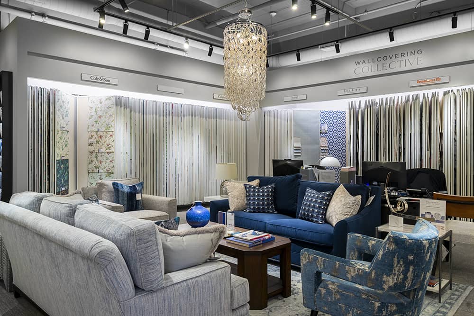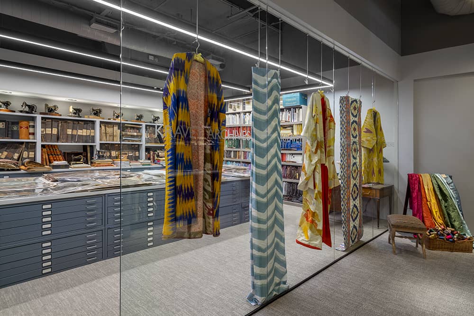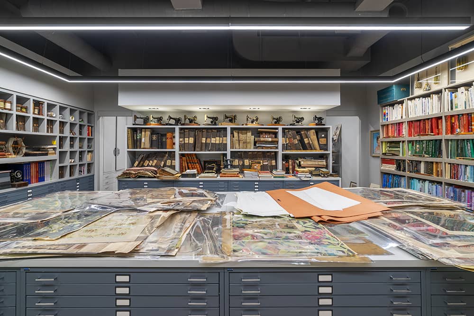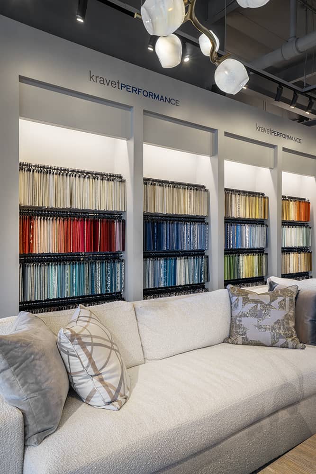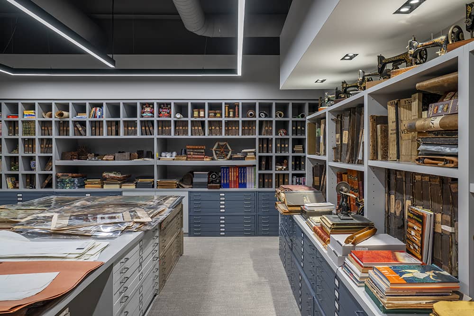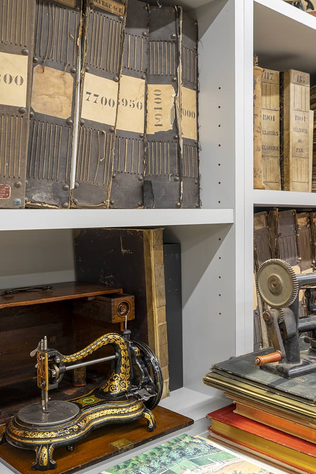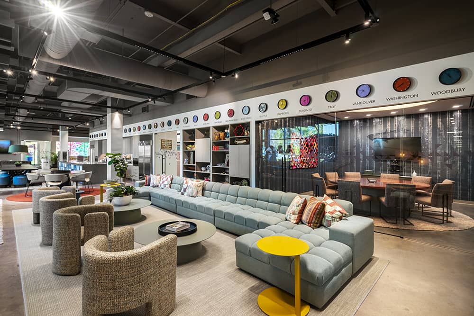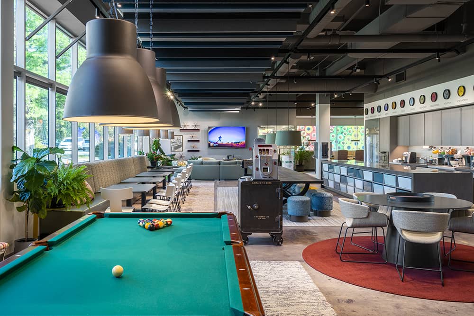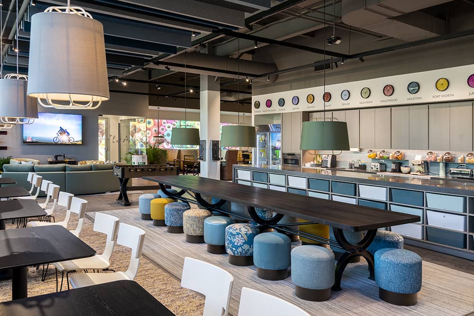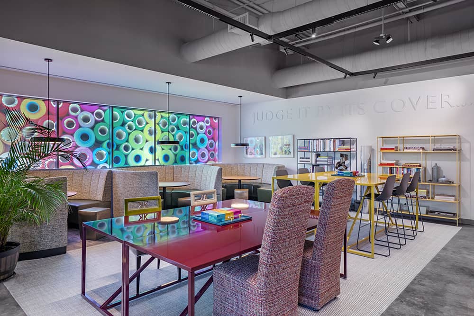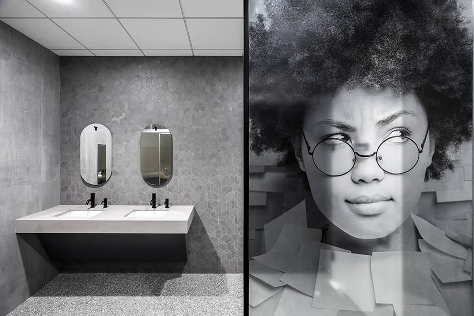Emtec provided professional engineering services for Kravet in Bethpage. This renovation included approximately 27,000 sf of office/retail space for the New York operating headquarters of Kravet. Spaces include: front showroom, shipping/receiving area, back of house office space, production design rooms, lounge areas, conference rooms, offices, IT server room, and tight temp/humidity controlled archives room.
Mechanical
- HVAC Load calculations to estimate cooling/heating requirements for all existing rooftop equipment to remain
- Refurbishment of all existing rooftop units to remain
- Rezoning of all existing rooftop units to optimize heating and cooling for new architectural layout
- Design of IT room cooling with (N+1) redundancy for main IT server room
- Design of high performance rooftop unit with dehumidification to maintain tight temperature/humidity conditions in an archives room. Design of a wall-mounted humidifier with in-duct steam distributor coil to maintain space conditions. Design of an UV air purification system in the unit.
Electrical
- New car charger design, basis of design: Chargepoint
- Switching and circuiting of all new lighting
- New lighting controls system
- Power/data wiring to all required spaces based on modified architectural layout
Plumbing
- Modification of existing hot water, cold water, sanitary and vent piping distribution for new architectural layout.
- Relocation of existing hot water heaters to accommodate new architectural layout
Fire Alarm
- Modification of existing fire alarm coverage for new architectural layout
- Layout of new coverage in accordance with all NFPA-72, NYS Building code and local AHJ requirements
Fire Sprinkler
- Modification of existing sprinkler coverage for new architectural layout
- Layout of new sprinkler head in accordance with all NFPA-13 and local AHJ requirements

