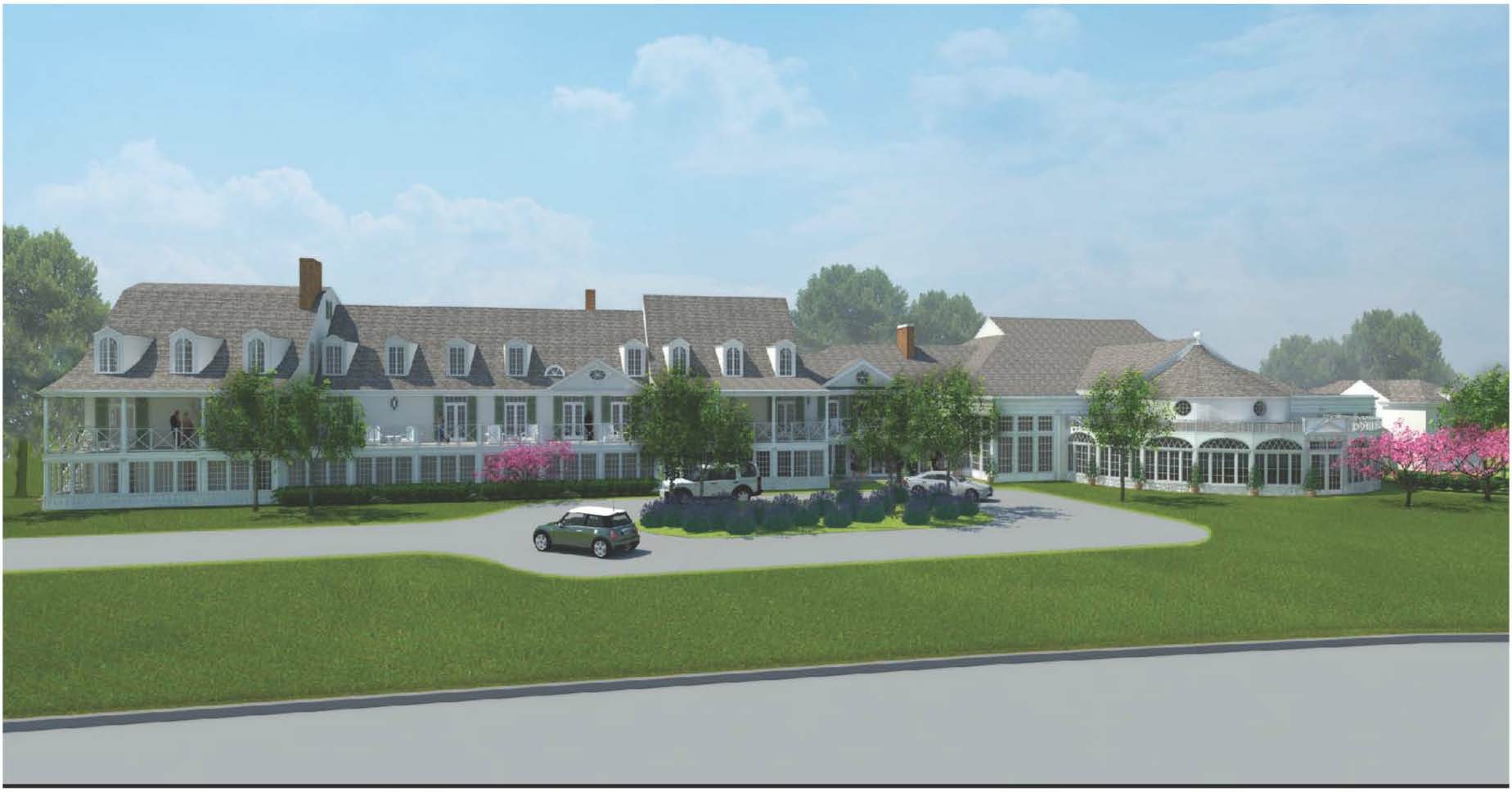Emtec Consulting Engineers provided MEP/FA engineering design services for the rehab/renovation and addition to an existing four story historic building. This building was converted into a three story building with a small mezzanine above the third floor. This first floor is approximately 21,500 sf with a night club, lounge/bar, kitchen, club rooms, library and lobby. The second and third floors have nine and six private suites for a total of 19 suites. The total square footage was approximately 40,000 sf. A pool was also planned for the rear of the building.

