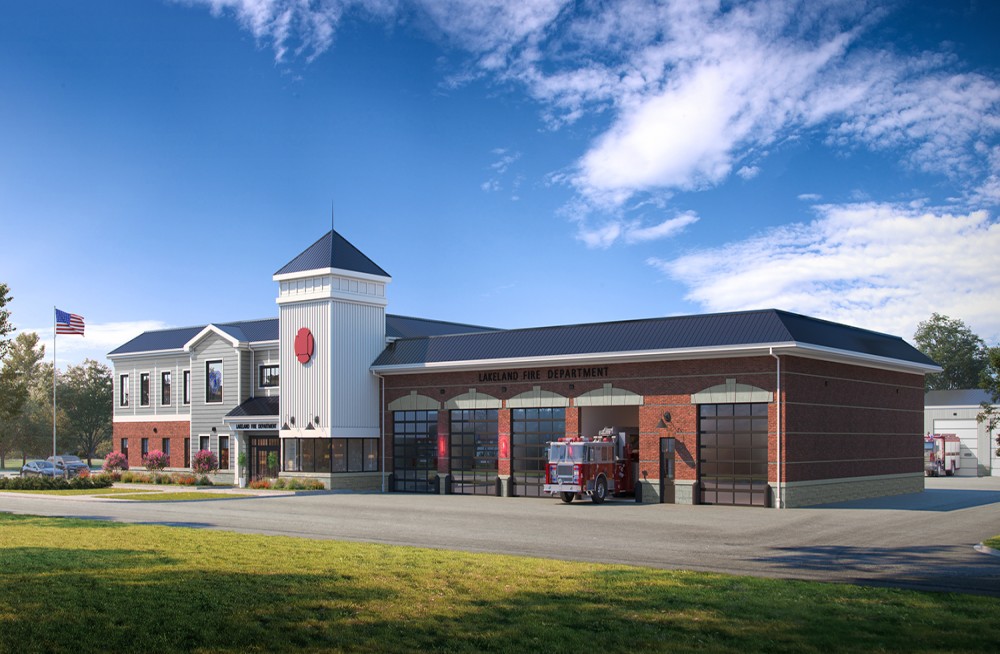This project involved the engineering design for a new two-story firehouse facility. The existing structure was demolished to prepare for a new 2 story structure and small maintenance building. The facility is approximately 23,000 sf, consisting of 7,700 sf of apparatus room and additional 15,300 sf of additional miscellaneous space. The first floor consists of five drive-thru vehicle storage bays, a maintenance room and shop space, ready room, classroom space, medical and dispatch room and EMS and HQ room. The second floor consists of banquet space, kitchen area, break room, offices, and lavatories.

